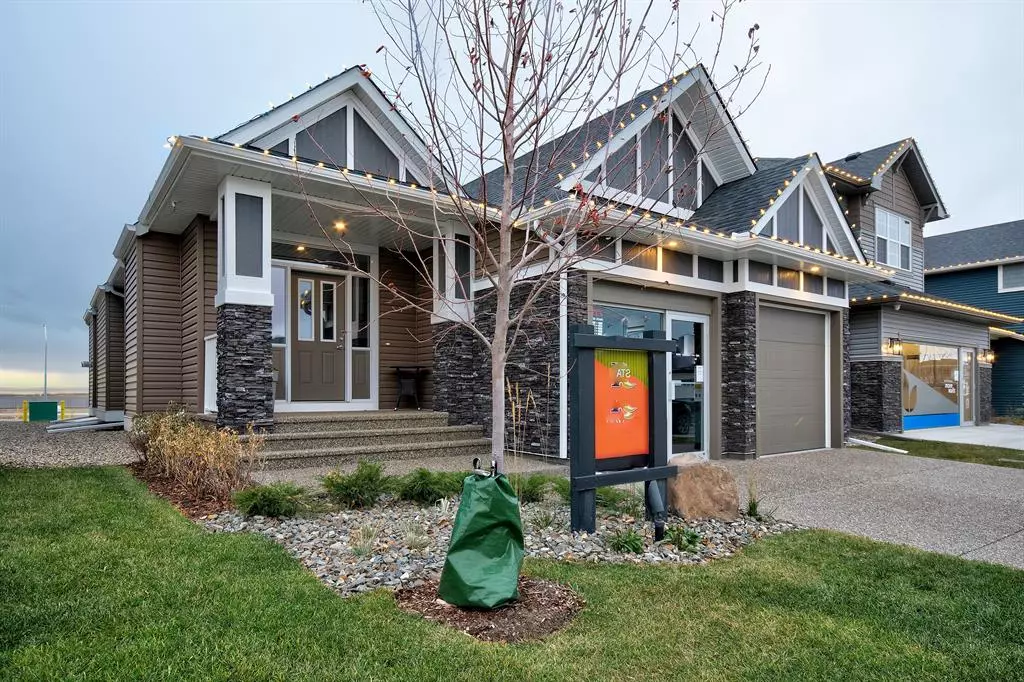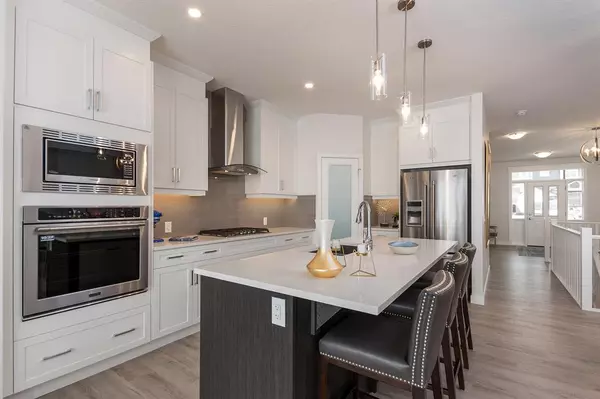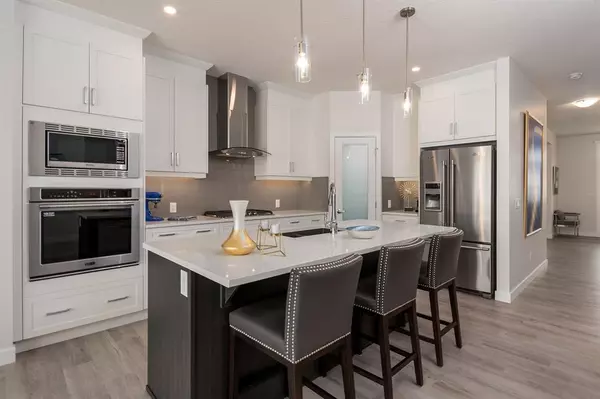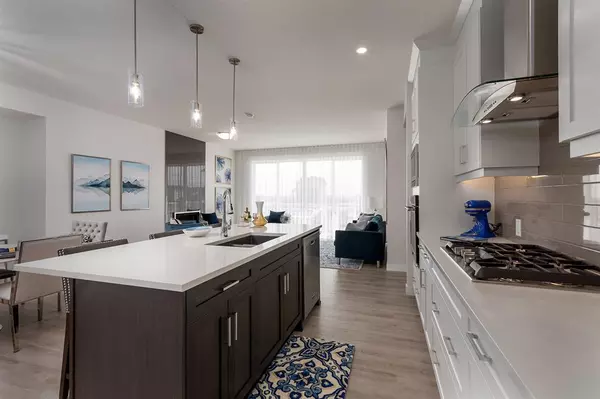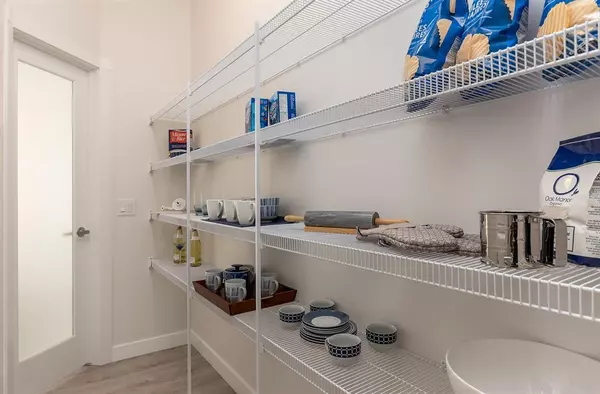$715,000
$749,900
4.7%For more information regarding the value of a property, please contact us for a free consultation.
3 Beds
3 Baths
1,424 SqFt
SOLD DATE : 04/10/2023
Key Details
Sold Price $715,000
Property Type Single Family Home
Sub Type Detached
Listing Status Sold
Purchase Type For Sale
Square Footage 1,424 sqft
Price per Sqft $502
Subdivision Ravenswood
MLS® Listing ID A2009922
Sold Date 04/10/23
Style Bungalow
Bedrooms 3
Full Baths 2
Half Baths 1
Originating Board Calgary
Year Built 2021
Annual Tax Amount $3,970
Tax Year 2022
Lot Size 4,684 Sqft
Acres 0.11
Property Description
Elegant fully developed bungalow with over 2,400 sq ft of living space including the gorgeous finished lower level. This beautiful NuVista Homes Showhome is loaded with high quality extras and tasteful designer details. The well thought out open floor plan features a sophisticated chef's dream kitchen with upgraded appliances, extended upper cabinets, quartz countertops and corner pantry open to the spacious family room with a gorgeous fireplace feature wall and filled with natural light . The primary suite has a relaxing spa inspired ensuite and a huge walk in closet. The basement has a main floor feel and has 2 large sized bedrooms, 4 pce bathroom, lots of extra storage, a media room and a spacious open games room with a convenient refreshment bar. This impressive bungalow also includes luxury vinyl plank & tile floors, 9' ceilings, a 16' x 10' deck and a 10 Year New Home Warranty. Available for quick possession!
Location
State AB
County Airdrie
Zoning R1
Direction N
Rooms
Other Rooms 1
Basement Finished, Full
Interior
Interior Features Closet Organizers, High Ceilings, Kitchen Island, No Animal Home, No Smoking Home, Pantry, Stone Counters, Walk-In Closet(s), Wet Bar
Heating Fireplace(s), Forced Air, Natural Gas
Cooling None
Flooring Carpet, Ceramic Tile, Vinyl
Fireplaces Number 1
Fireplaces Type Gas
Appliance Bar Fridge, Built-In Oven, Dishwasher, Dryer, Garage Control(s), Gas Cooktop, Microwave, Range Hood, Refrigerator, Washer, Window Coverings
Laundry Main Level
Exterior
Parking Features Aggregate, Double Garage Attached, Garage Door Opener
Garage Spaces 2.0
Garage Description Aggregate, Double Garage Attached, Garage Door Opener
Fence None
Community Features Park, Schools Nearby, Playground, Shopping Nearby
Roof Type Asphalt Shingle
Porch Deck
Lot Frontage 42.0
Total Parking Spaces 2
Building
Lot Description Rectangular Lot
Foundation Poured Concrete
Architectural Style Bungalow
Level or Stories One
Structure Type Stone,Vinyl Siding,Wood Frame
New Construction 1
Others
Restrictions None Known
Tax ID 78809966
Ownership Private
Read Less Info
Want to know what your home might be worth? Contact us for a FREE valuation!

Our team is ready to help you sell your home for the highest possible price ASAP

"My job is to find and attract mastery-based agents to the office, protect the culture, and make sure everyone is happy! "


